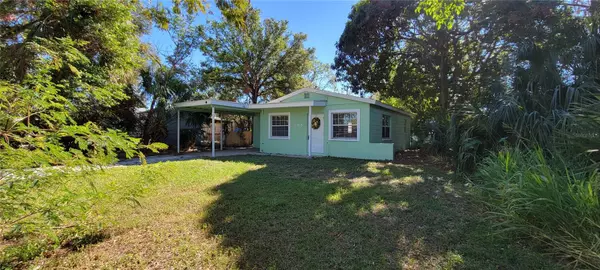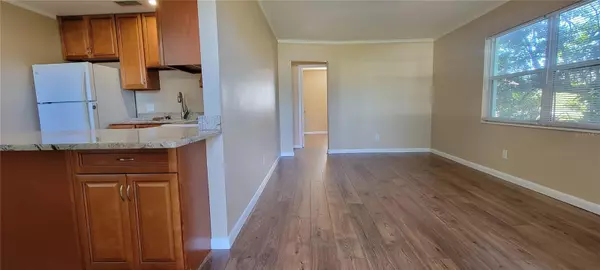2 Beds
1 Bath
704 SqFt
2 Beds
1 Bath
704 SqFt
Key Details
Property Type Single Family Home
Sub Type Single Family Residence
Listing Status Pending
Purchase Type For Sale
Square Footage 704 sqft
Price per Sqft $348
Subdivision Flemings Sub
MLS Listing ID TB8324875
Bedrooms 2
Full Baths 1
Construction Status Appraisal
HOA Y/N No
Originating Board Stellar MLS
Year Built 1966
Annual Tax Amount $2,298
Lot Size 4,791 Sqft
Acres 0.11
Property Description
Inside, you'll find recently laminated flooring throughout, an updated kitchen with ample granite countertops for all your meal prep needs, solid wood cabinets, a renovated bathroom, and new interior paint for that fresh feel. The bedrooms provide cozy retreats and share an updated bathroom with new tile and bathtub.
On the exterior, you will find a fenced-in backyard and shed, a covered carport with a handy storage closet complete with a full-size washer and dryer, and a spacious parking pad for additional convenience.
Located in Zone X, this home does not require flood insurance, providing peace of mind and valuable cost savings.
Centrally situated, this home is only minutes from the interstate, offering easy access to downtown St. Pete, Tampa International Airport, the Gulf beaches, local parks, shopping, and an array of dining options.
Don't miss your opportunity to own an updated home in one of St. Petersburg's most sought-after neighborhoods. Schedule your showing today and make this house your forever home!
Location
State FL
County Pinellas
Community Flemings Sub
Direction N
Interior
Interior Features Ceiling Fans(s), Solid Wood Cabinets, Stone Counters, Thermostat, Window Treatments
Heating Central
Cooling Central Air
Flooring Laminate
Fireplace false
Appliance Dryer, Electric Water Heater, Microwave, Range, Refrigerator, Washer
Laundry Laundry Room, Outside
Exterior
Exterior Feature Private Mailbox, Storage
Parking Features Driveway, Parking Pad
Fence Chain Link
Utilities Available Public, Water Connected
Roof Type Shingle
Garage false
Private Pool No
Building
Lot Description Street Dead-End, Paved
Entry Level One
Foundation Slab
Lot Size Range 0 to less than 1/4
Sewer Public Sewer
Water Public
Architectural Style Ranch
Structure Type Block,Stucco
New Construction false
Construction Status Appraisal
Schools
Elementary Schools John M Sexton Elementary-Pn
Middle Schools Meadowlawn Middle-Pn
High Schools Northeast High-Pn
Others
Senior Community No
Ownership Fee Simple
Acceptable Financing Cash, Conventional, FHA, VA Loan
Listing Terms Cash, Conventional, FHA, VA Loan
Special Listing Condition None

Find out why customers are choosing LPT Realty to meet their real estate needs
Learn More About LPT Realty






