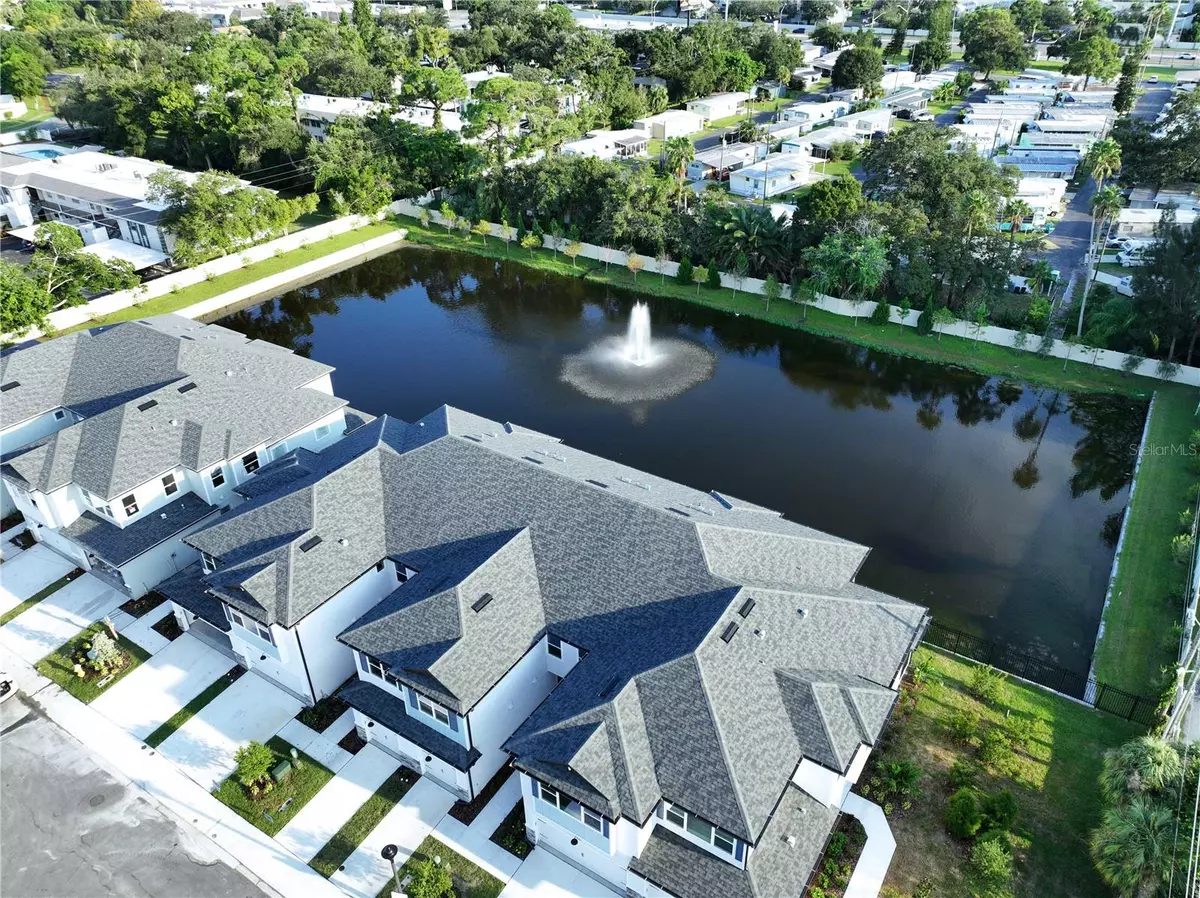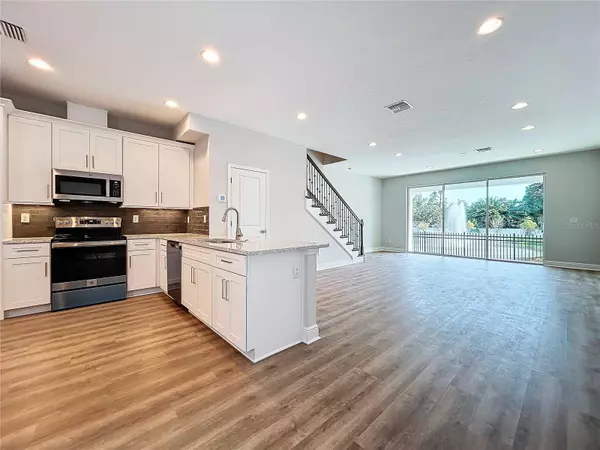3 Beds
3 Baths
1,977 SqFt
3 Beds
3 Baths
1,977 SqFt
Key Details
Property Type Townhouse
Sub Type Townhouse
Listing Status Active
Purchase Type For Sale
Square Footage 1,977 sqft
Price per Sqft $283
Subdivision Towns At Long Bayou
MLS Listing ID TB8315008
Bedrooms 3
Full Baths 2
Half Baths 1
HOA Fees $759/qua
HOA Y/N Yes
Originating Board Stellar MLS
Year Built 2024
Annual Tax Amount $601
Lot Size 2,178 Sqft
Acres 0.05
Property Description
Upstairs, you'll find all three bedrooms, including the luxurious primary suite. The primary bedroom offers scenic views of the pond and boasts an en-suite bathroom with a double vanity and a large shower for a spa-like experience. The two guest bedrooms share a spacious guest bath, also featuring a double vanity.
This townhome is part of a brand-new, no-flood zone community built to today's hurricane codes, ensuring peace of mind and durability. Located just minutes from Lake Seminole Park, Seminole City Center, and the pristine beaches of Indian Shores and Redington Shores, this home is in the perfect spot to enjoy both convenience and coastal living.
Upgraded throughout with carefully selected designer finishes, this home is truly a must-see. Don't miss your chance to make this beautiful townhome yours!
Location
State FL
County Pinellas
Community Towns At Long Bayou
Direction N
Rooms
Other Rooms Inside Utility
Interior
Interior Features Eat-in Kitchen, In Wall Pest System, Living Room/Dining Room Combo, Open Floorplan, PrimaryBedroom Upstairs, Split Bedroom, Stone Counters, Thermostat, Walk-In Closet(s)
Heating Central
Cooling Central Air
Flooring Ceramic Tile, Luxury Vinyl, Tile
Fireplace false
Appliance Cooktop, Dishwasher, Disposal, Electric Water Heater, Microwave, Range
Laundry Inside, Laundry Room, Upper Level
Exterior
Exterior Feature Hurricane Shutters, Irrigation System, Lighting, Rain Gutters, Sliding Doors
Garage Spaces 2.0
Community Features None
Utilities Available Cable Available, Electricity Connected, Sewer Connected, Street Lights, Underground Utilities, Water Connected
View Water
Roof Type Shingle
Porch Covered, Patio
Attached Garage true
Garage true
Private Pool No
Building
Lot Description City Limits, Landscaped, Sidewalk, Paved
Entry Level Two
Foundation Slab
Lot Size Range 0 to less than 1/4
Builder Name Gulfwind Homes
Sewer Public Sewer
Water Public
Architectural Style Coastal, Custom
Structure Type Block,HardiPlank Type,Stucco,Wood Frame
New Construction true
Schools
Elementary Schools Starkey Elementary-Pn
Middle Schools Osceola Middle-Pn
High Schools Dixie Hollins High-Pn
Others
Pets Allowed Cats OK, Dogs OK, Size Limit, Yes
HOA Fee Include Escrow Reserves Fund,Maintenance Structure,Maintenance Grounds,Maintenance,Management,Pest Control
Senior Community No
Pet Size Small (16-35 Lbs.)
Ownership Fee Simple
Monthly Total Fees $253
Acceptable Financing Cash, Conventional
Membership Fee Required Required
Listing Terms Cash, Conventional
Num of Pet 4
Special Listing Condition None

Find out why customers are choosing LPT Realty to meet their real estate needs
Learn More About LPT Realty






